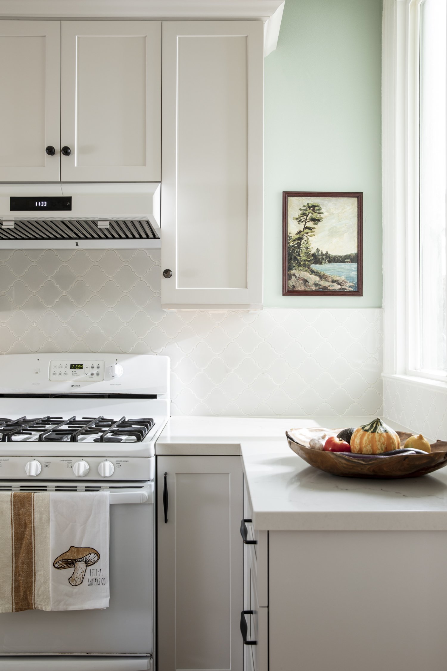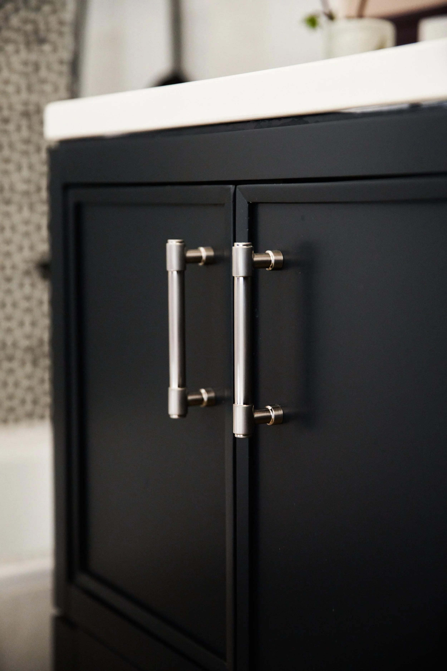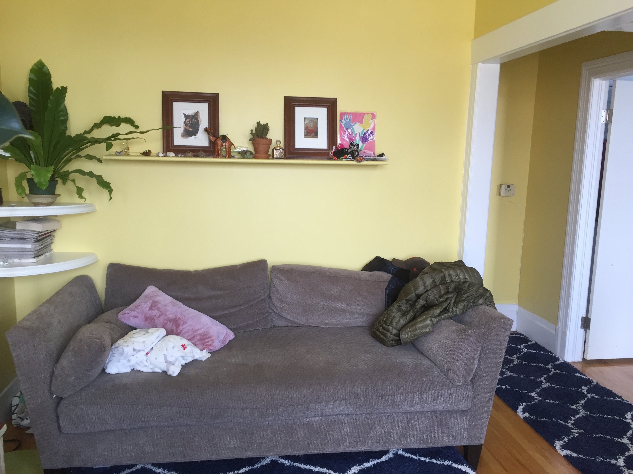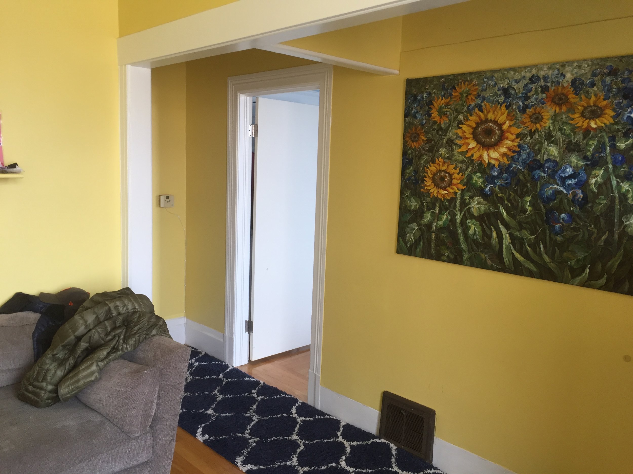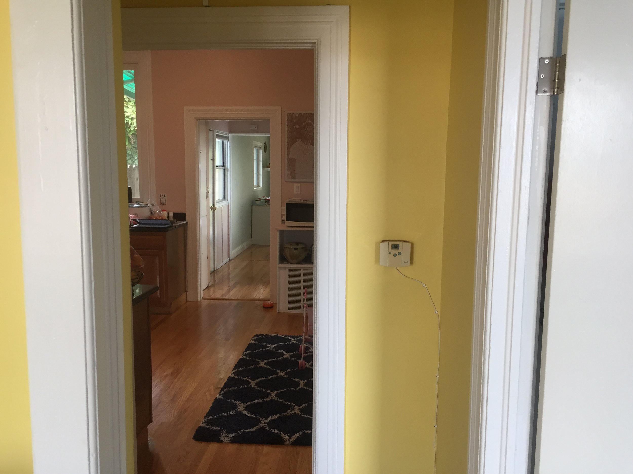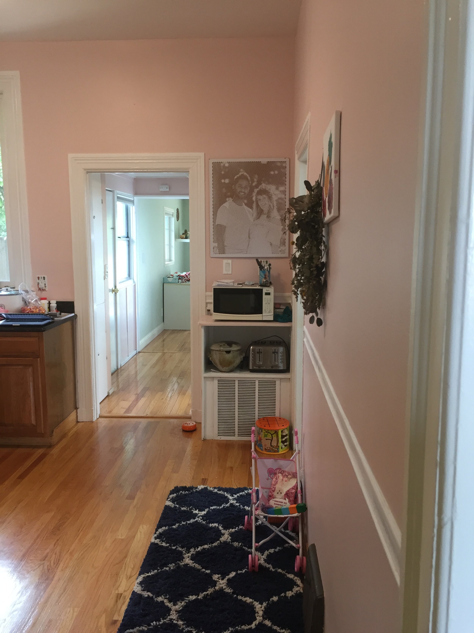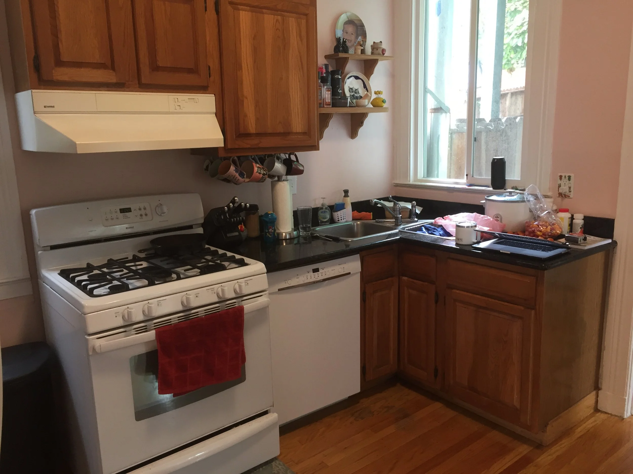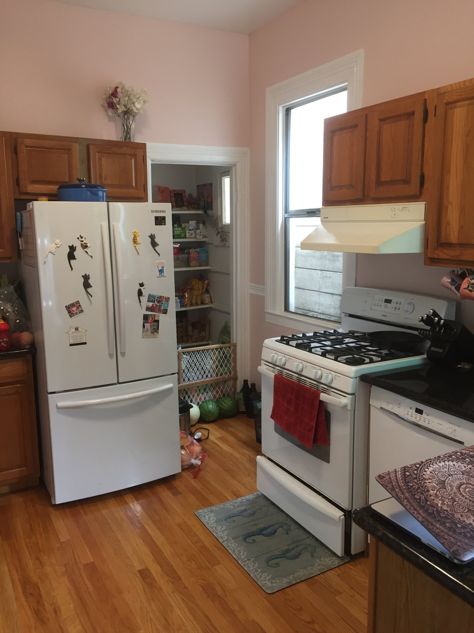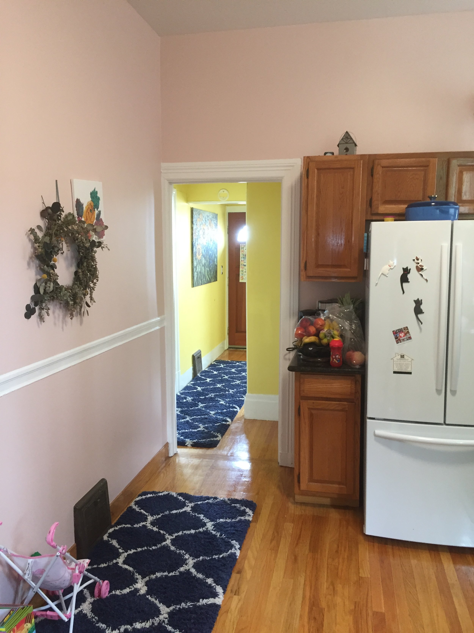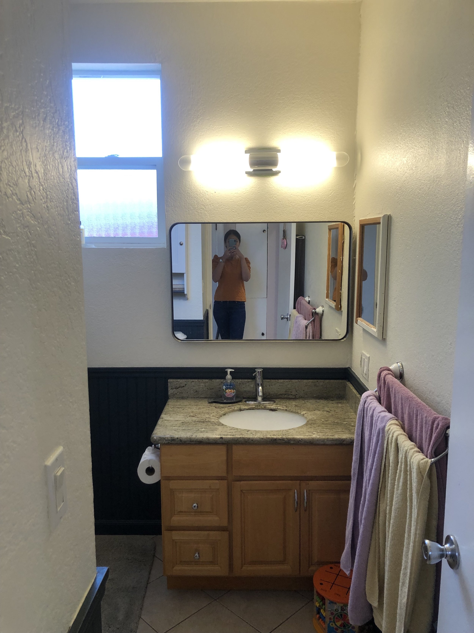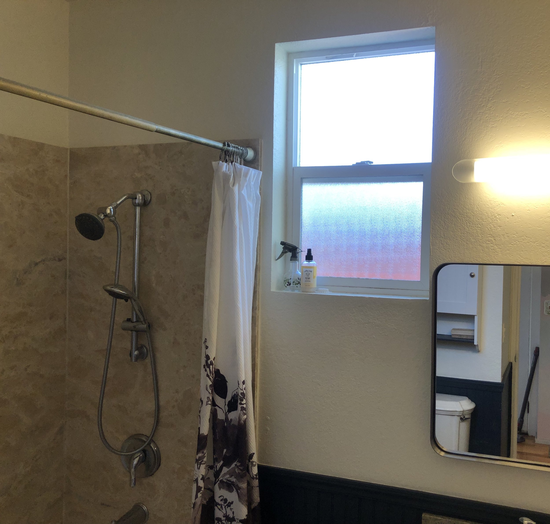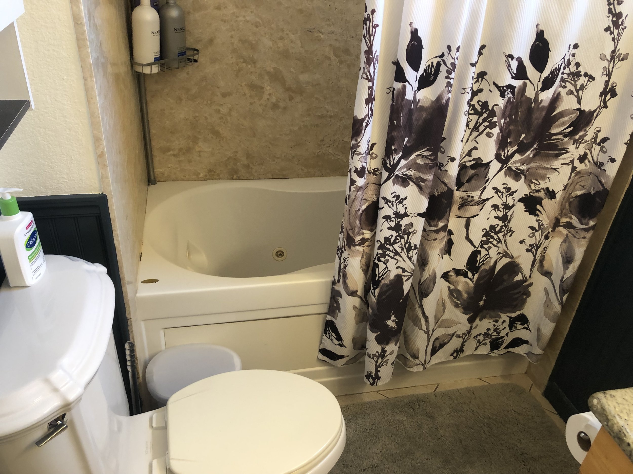EXCELSIOR KITCHEN & BATH RENOVATION
Client: Young family with kids
Project space: Single Family Home
Project type: Kitchen & Bath Remodel
Project goals: Reconfigure layout to open up the Kitchen to the Living Room, and select all new finish materials with a nod to the traditional architecture of the home. Update bathroom finishes and design layout to accommodate a double vanity.
Photography: Joy Coakley Studio (Living Room) & Kuoh Photography (Bathroom)



